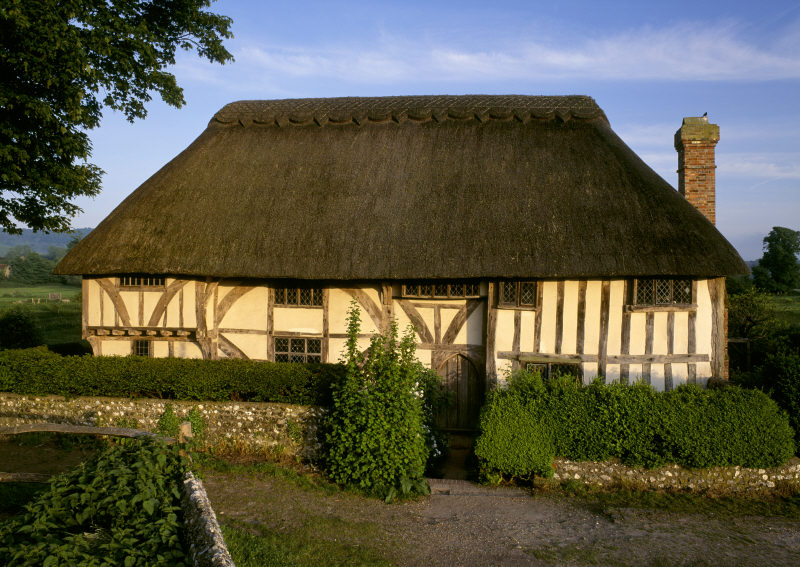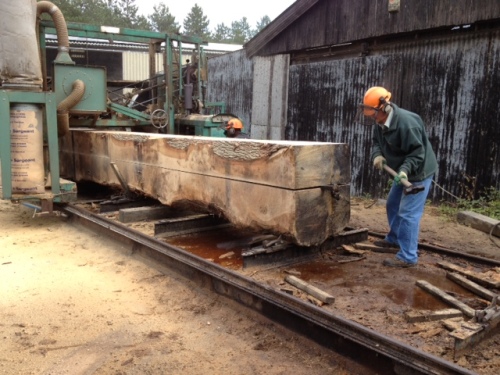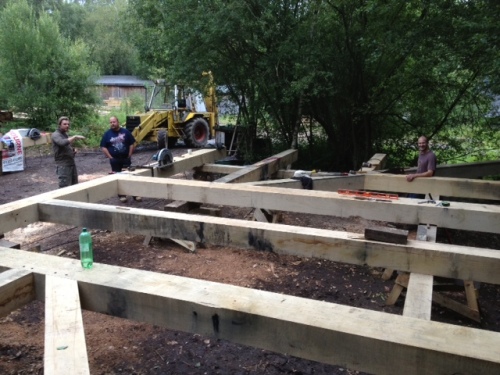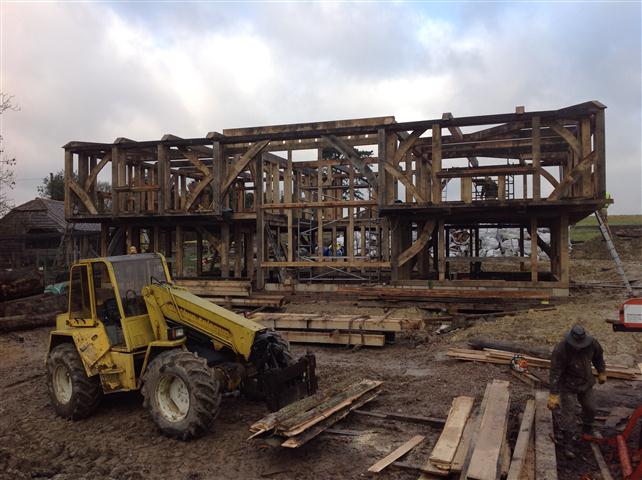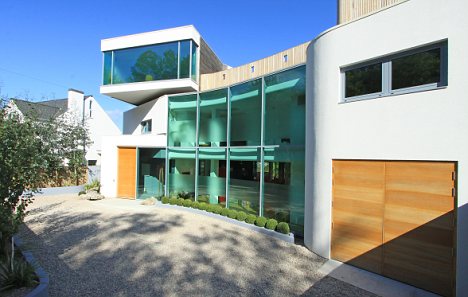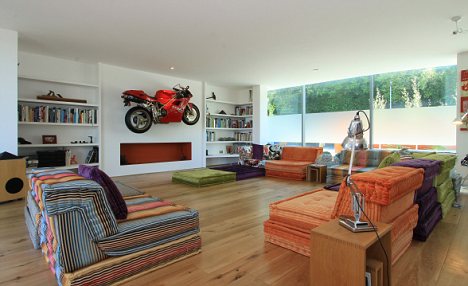Residential
McCarey Simmonds are responsible for the structural engineering design of the superstructure of a detached three storey residential house being constructed in Horsley, London.
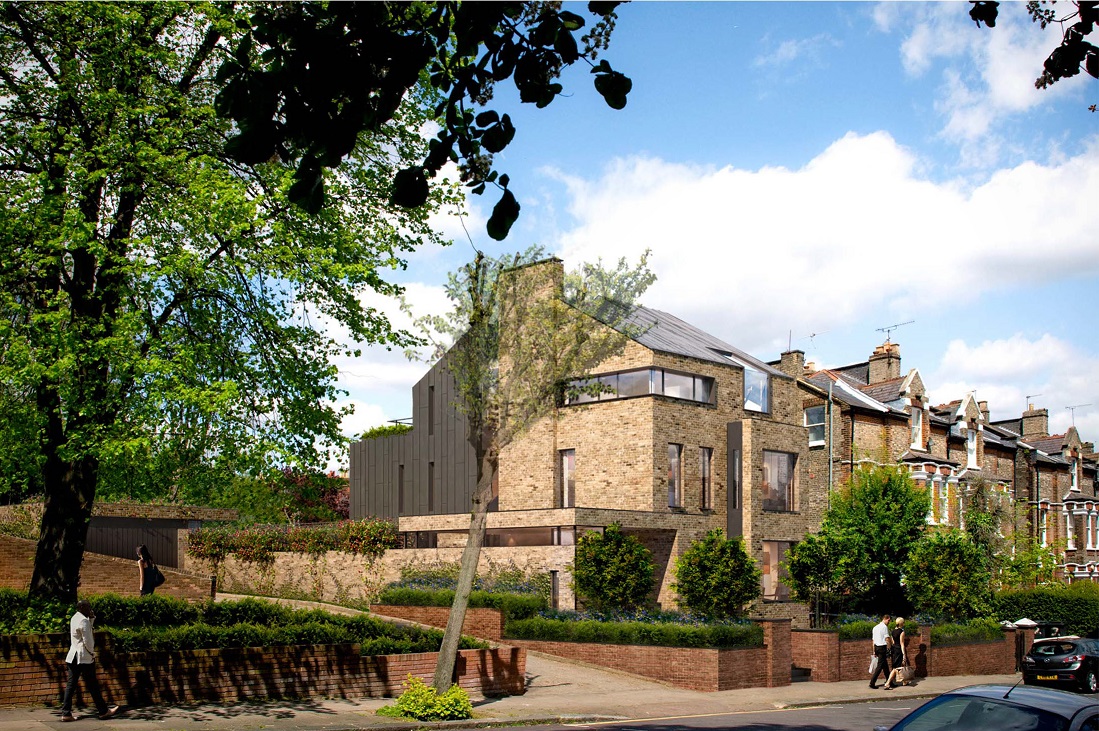
Although clad in brick and dark zinc, the superstructure behind is of structural insulated panel SIP with steel framing in areas of high loads. The entrance and detached garage are sedum roofed.
The Architect is Australian born Luke Zuber who’s sympathetic yet highly modern design will bring an interesting mix to the street scene of Crouch Hall Road.
If you are considering a SIP build, give us a call for an informal chat.

