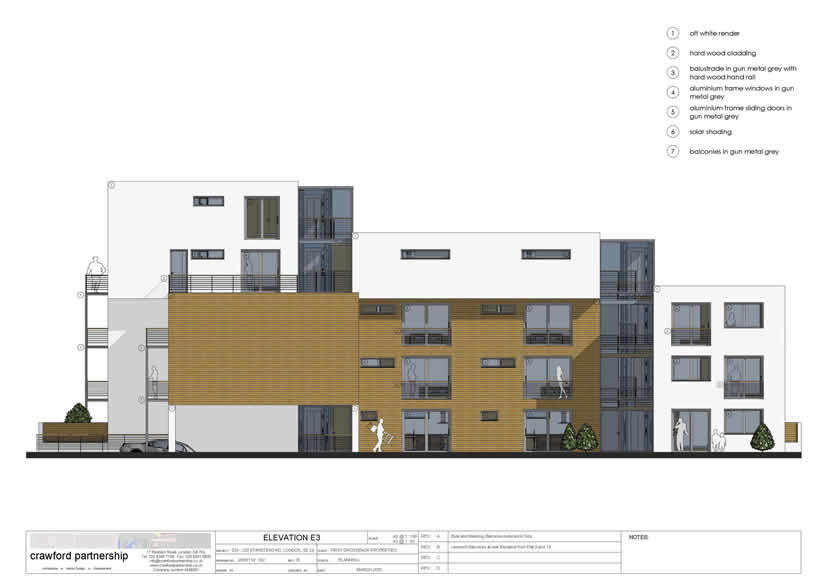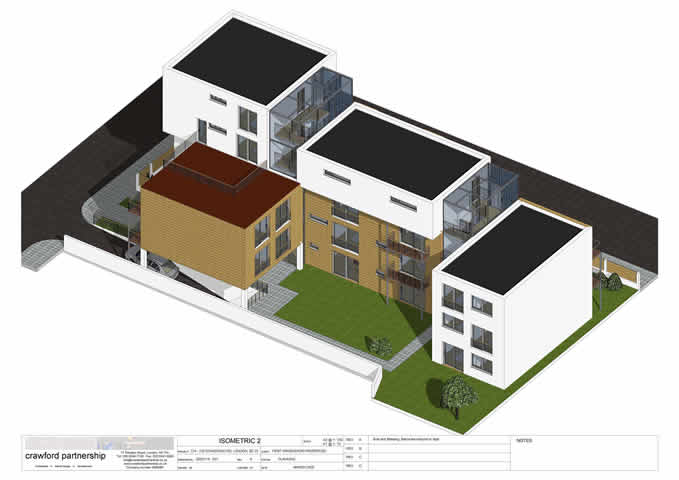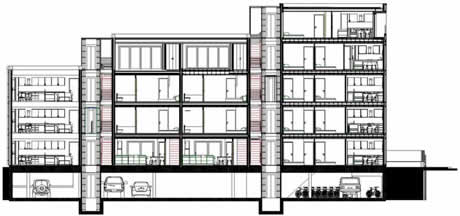McCarey Simmonds assist London Architect David E. Roberts on the extension to Lisson Gallery in London NW1.

The Lisson Gallery has been at the forefront of developments in contemporary art since 1967 and has maintained its position as an independent force in the international art world over three decades. The programme at Lisson New Space of solo shows by the most exciting and interesting artists emerging internationally takes forward this reputation to confirm the gallery’s position as one of the greatest supporters of artistic innovation and talent.

 Educational £1.4 million
Educational £1.4 million








