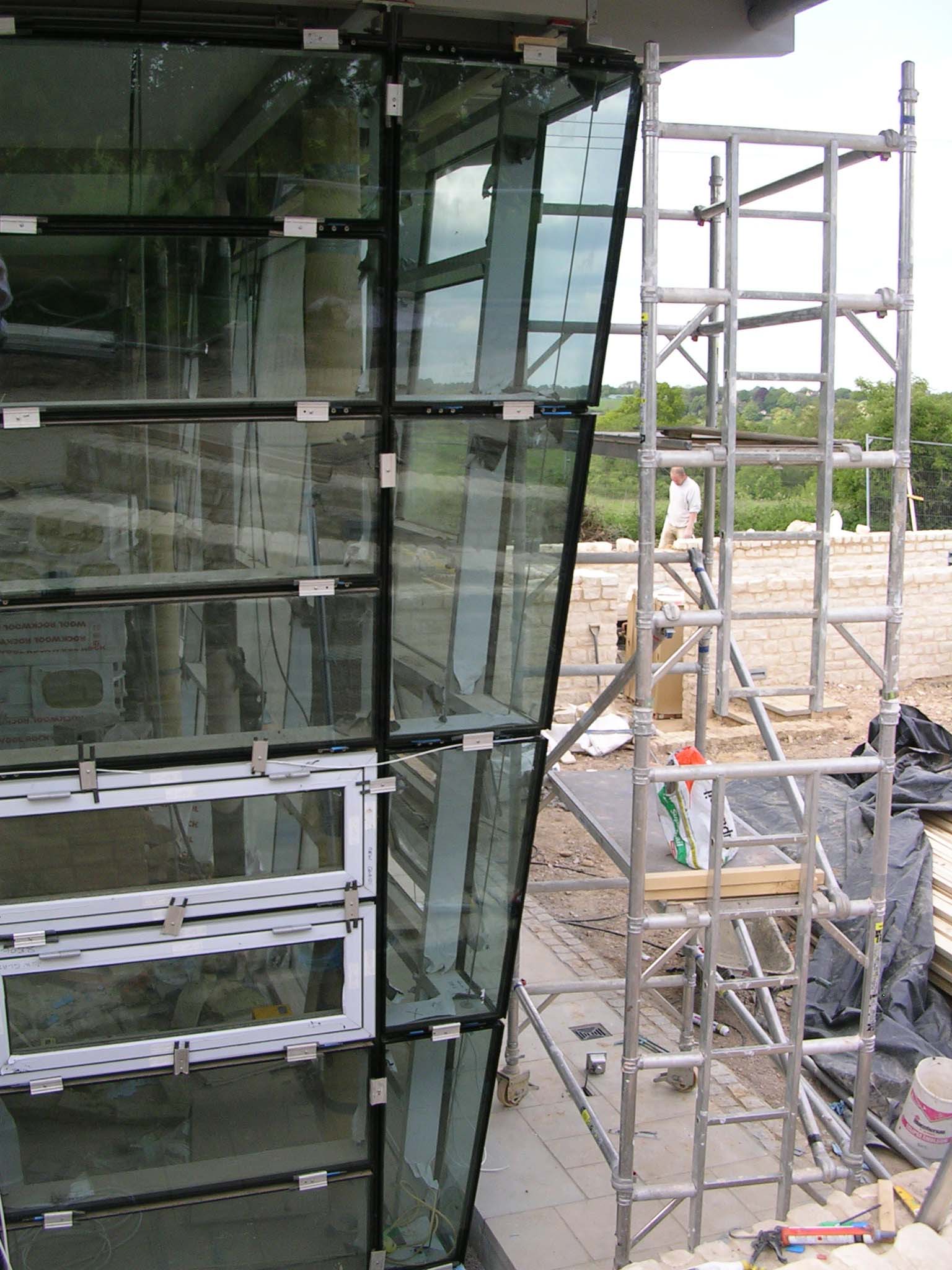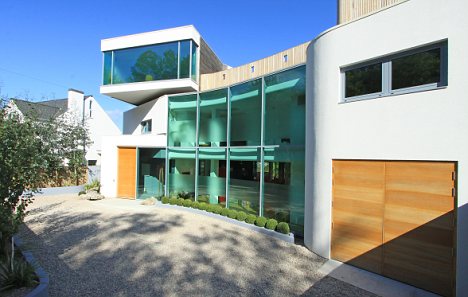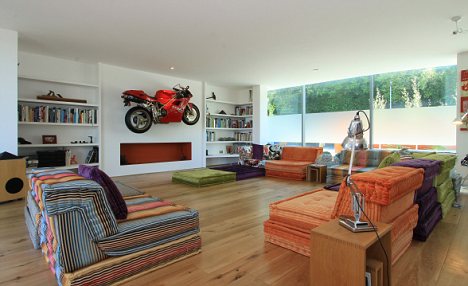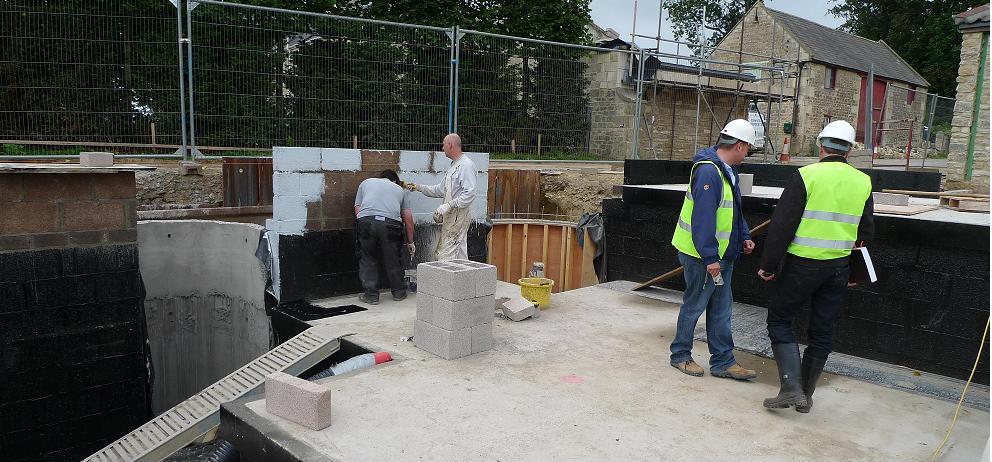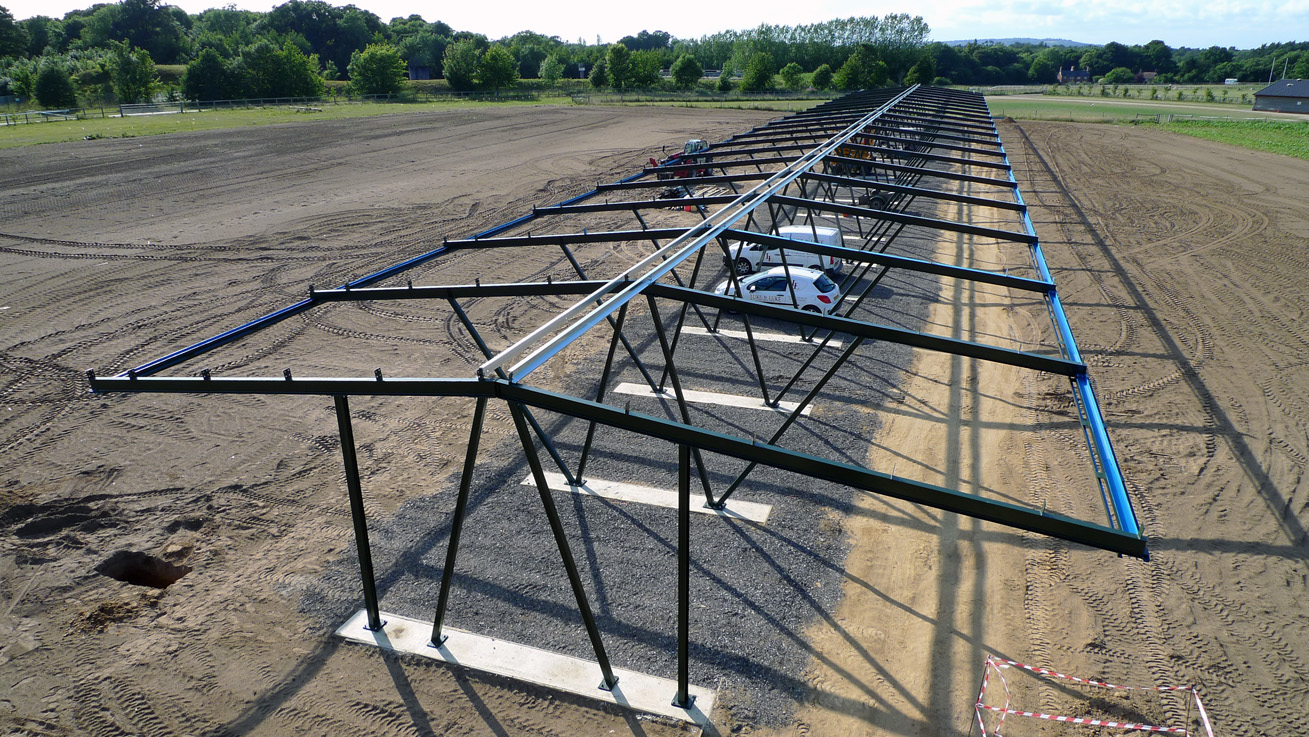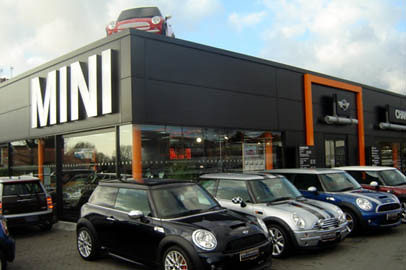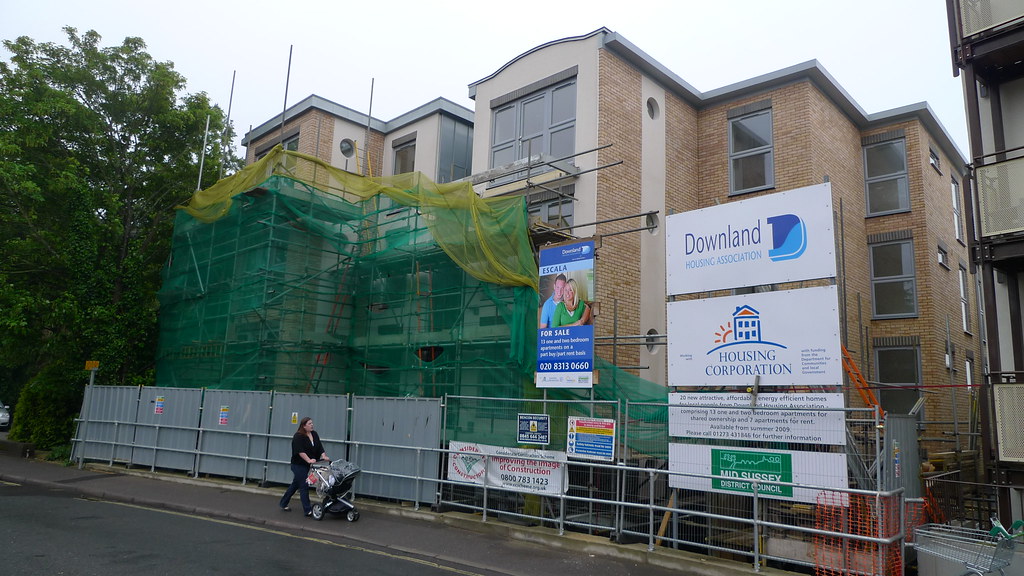Private. £1.7 million.
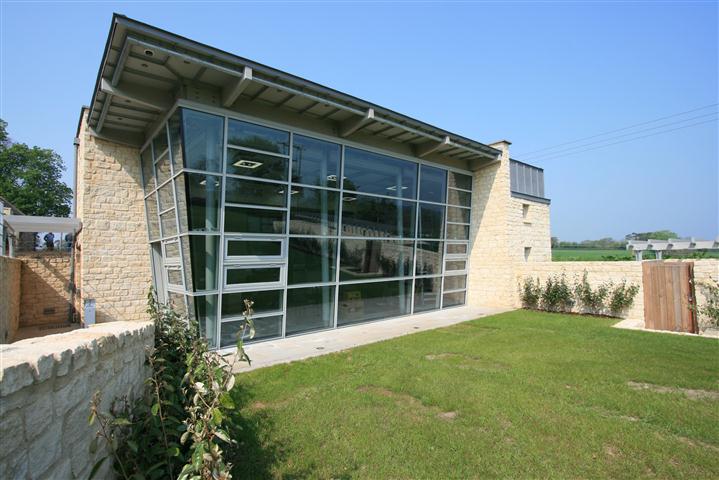
Works near completion on a recording studio for a musician. McCarey Simmonds are responsible for the design and detailing of the superstructure and substructure along with the sub-surface drainage, assisted by drainage specialists gta Civils. The structure comprises of a sedum flat roof supported on a framework of Glulam timbers. The timber, finished to a very high specification is supplied by specialists Cowley Timberwork. The external walls are constructed in Bouyer Leroux BioBric’s, supplied by Lime Firms, which have very high energy efficiency and acoustic properties. The outer skin is of locally sourced Somerset stone.
Lime Firms provided materials, comprehensive BioBric product support and training in conjunction with the manufacturer, to enable the fast build-rates possible with BGV bricks to be achieved.
The building, which has been designed to a very high standard by Architects WCEC, has been sunk into the ground to limit it’s impact on the surrounding countryside. The large inclined vertical glazing within the main recording studio space gives fantastic views across the spectacular North Somerset countryside.
